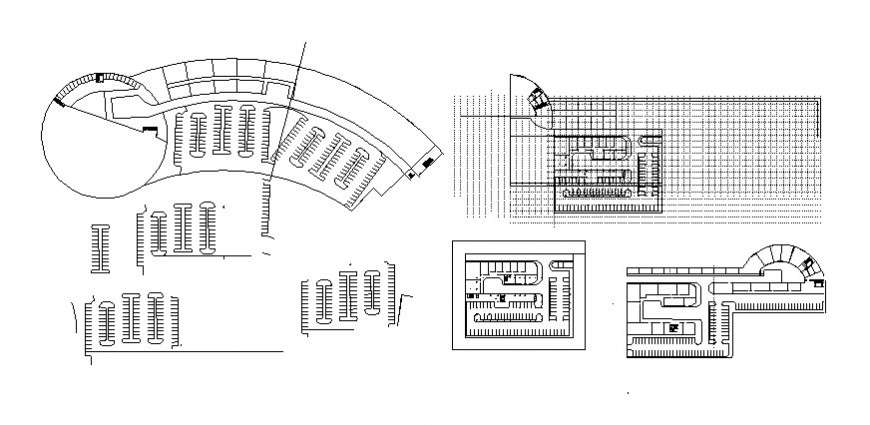Detail drawing of parking area 2d view in autocad
Description
Detail drawing of parking area 2d view in autocad which includes various types of parking system details like 90 degree parking system 30 degree parking system with ramp and road networks details.


