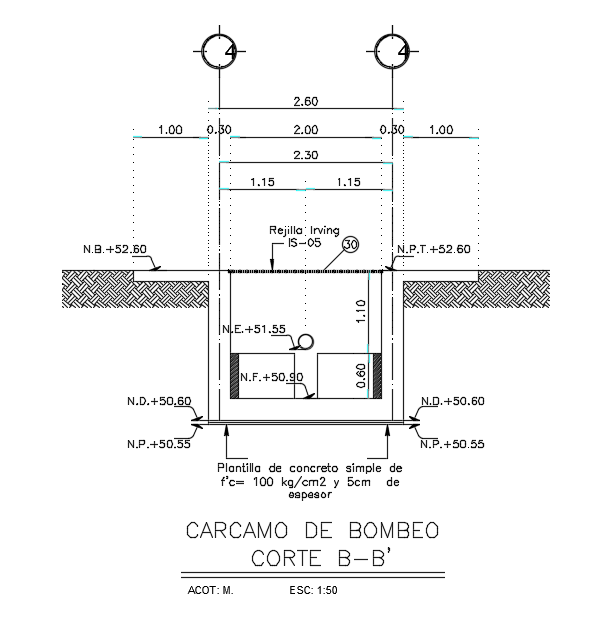
The car washing garage CAD drawing which includes construction concrete detail, column footing, simple concrete template of f'c = 100 kg / cm2 and 5cm thick, irving is-05 grid detail dwg file. Thank you for downloading the AutoCAD file and other CAD program files from our website.