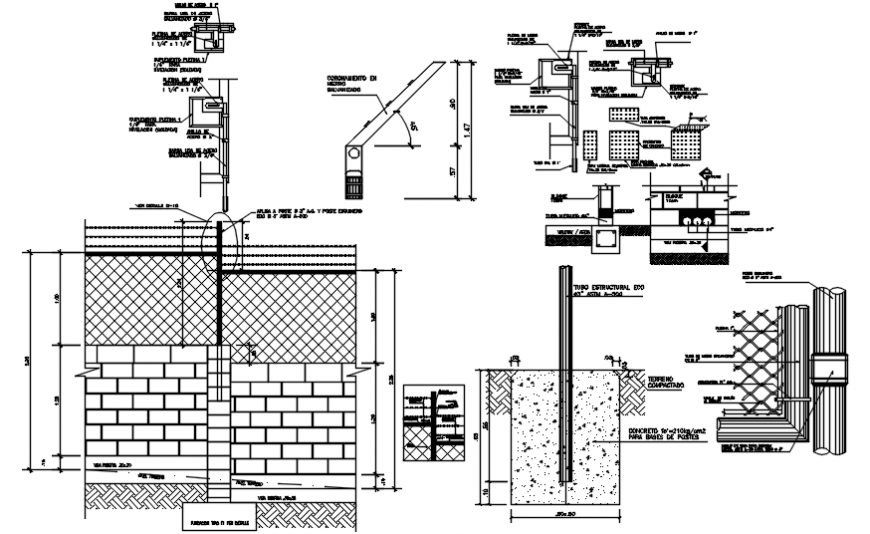joint wall compound drawings cad
Description
2d cad drawing showing complete working drawing detail with a detailed sectional plan, typical elevations, Expansion joint detail plan and elevation, construction concrete detail in an autocad software file.

