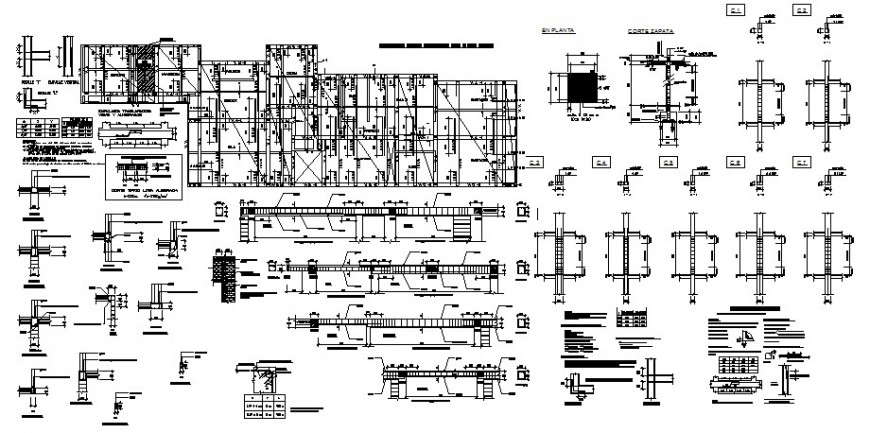Construction units of RCC block autocad drawing
Description
Construction units of RCC block autocad drawing which includes reinforcement details in tension and compression zone with concrete masonry details. Main and distribution bent up and hook up bars details are also included in the drawing.


