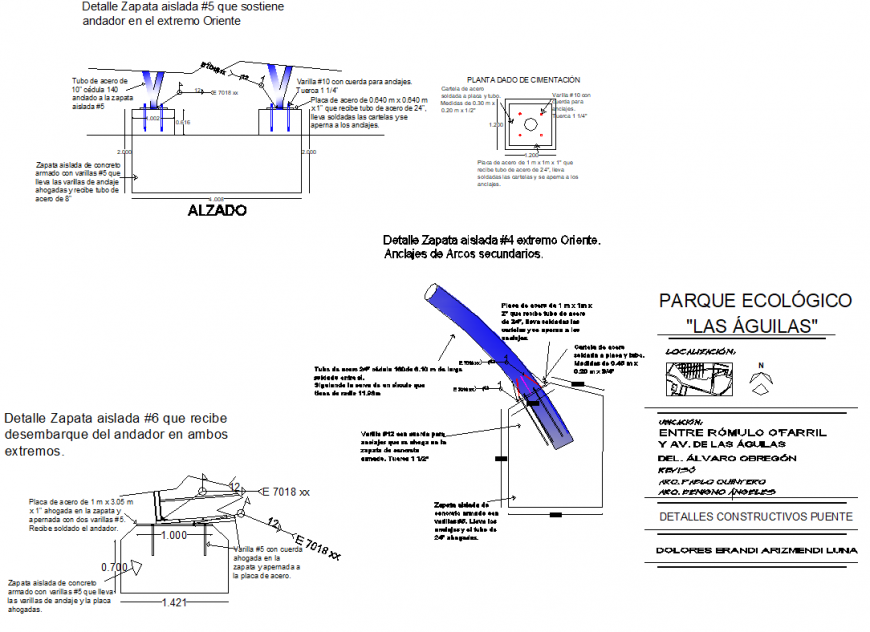Isolated extreme east shoe detail dwg file
Description
Isolated extreme east shoe detail dwg file, dimension detail, naming detail, waves detail, hatching detail, grid line detail, pipe line detail, not to scale detail, front elevation detail, specification detail, etc.


