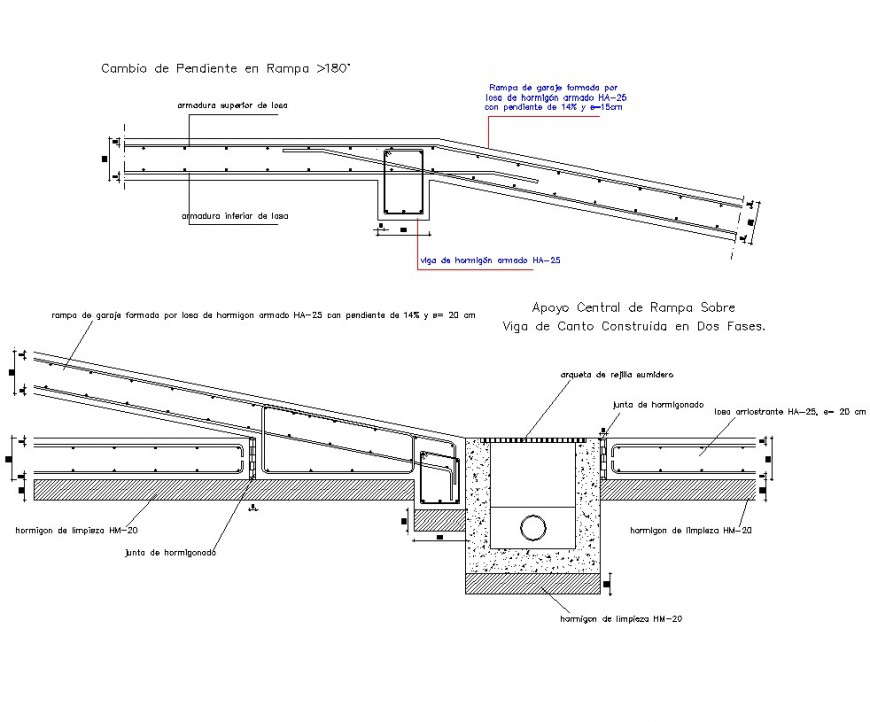Vehicular ramp detail 2d drawings layout AutoCAD file
Description
Vehicular ramp detail 2d drawings layout AutoCAD file which includes concrete masonry detail with reinforcement details in tension and compression zone. Naming texts and dimension details are also provided in this drawing.


