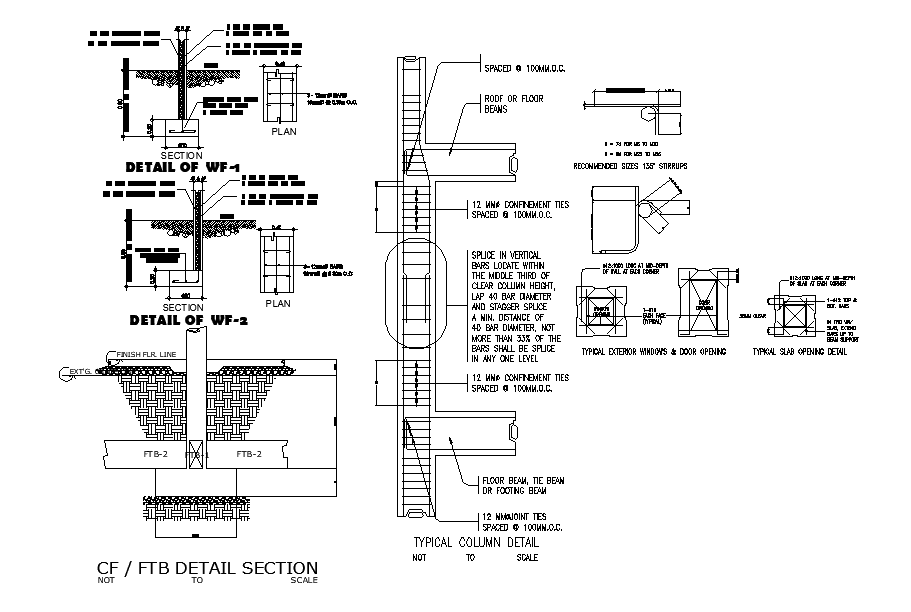
The RCC construction CAD drawing of wall column footing with joint beam section view with reinforcement bar structure design that shows when a beam crosses a girder, rest beam bars on top of girder bars, reinforcing bars shall be symmetrical about the center line wherever possible & upper layers shall be placed directly above those in the bottom layer. Thank you for downloading the AutoCAD file and other CAD program from our website.