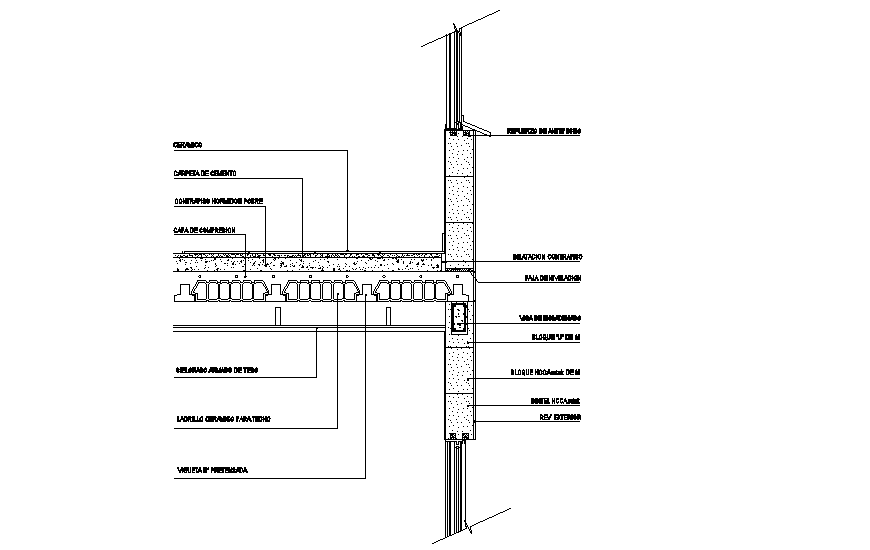Detail antirust joists section layout file
Description
Detail antirust joists section layout file, naming detail, column section detail, concrete mortar detail, door section detail, thickness detail, slab section detail, hatching detail, cut out detail, not to scale detail, etc.

