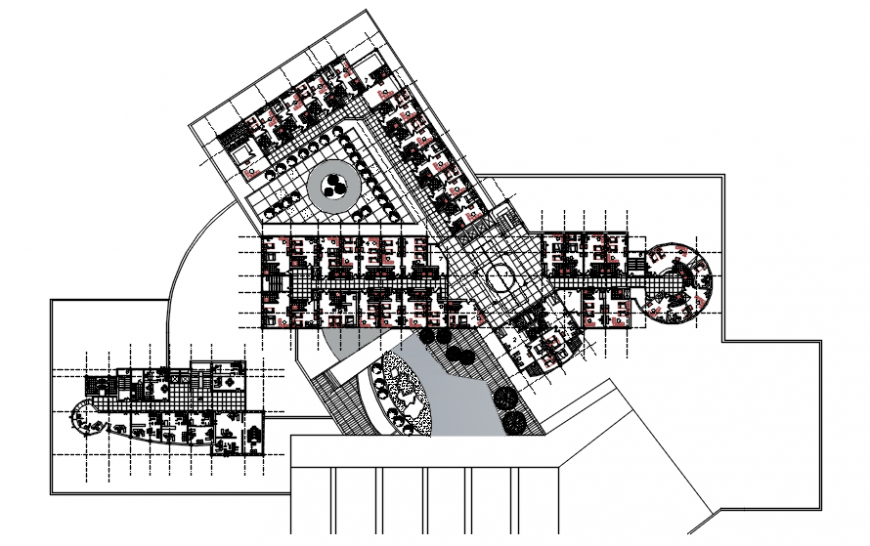Hotel floor plan in auto cad
Description
Hotel floor plan in auto cad include detail of garden distribution of area wall door reception dining area admin area walking way washing area office customer single bed and double bed room and stair in plan with necessary dimension.


