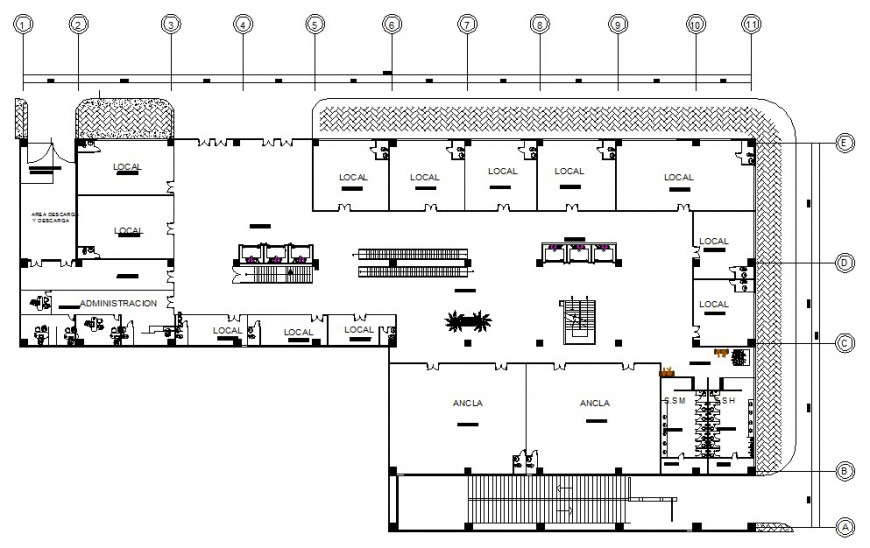First floor plan of hotel design in auto cad
Description
First floor plan of hotel design in auto cad in plan with area distribution with detail of entry way and walking area with paver block and reception and admin area and door and washing area with decoration of tree on table with necessary dimension.


