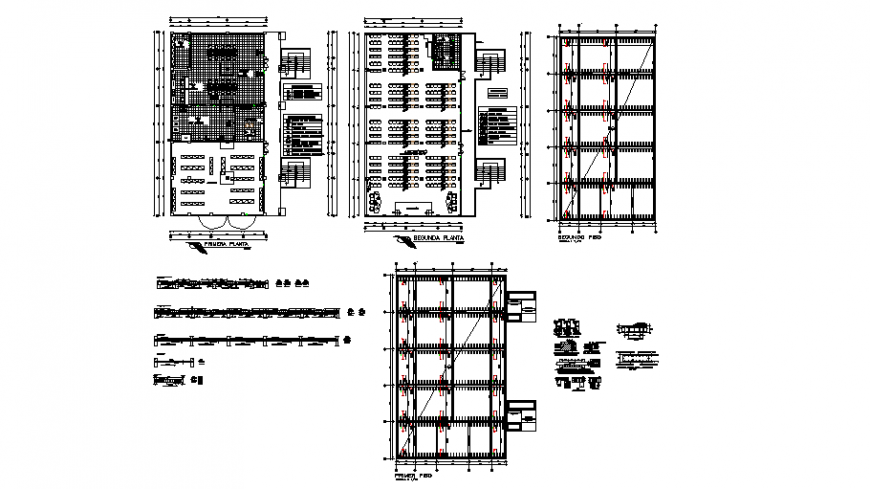Column and beam plan of auditorium with detail in auto cad
Description
Column and beam plan of auditorium with detail in auto cad plan include detail of area distribution and wall and column detail of area with column mounting position and beam detail and distance between two column and necessary detail.


