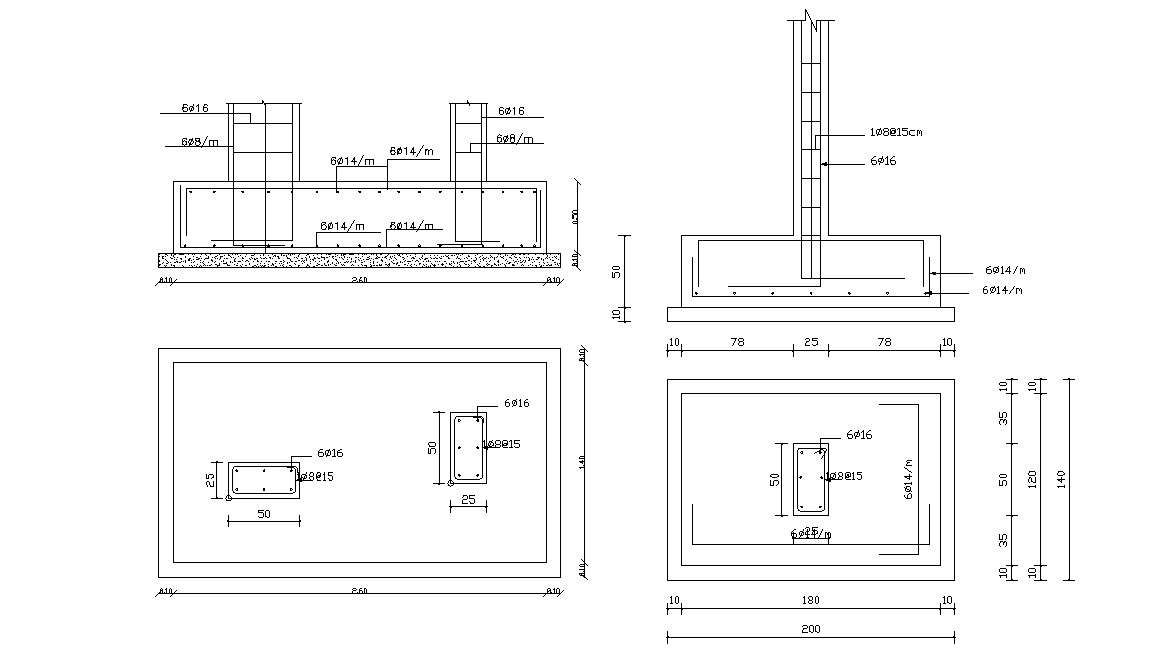Combined Footing Foundation Free DWG File
Description
Combined footings foundation are constructed for two columns when they are close to each other and their foundations overlap column soil condition detail. download free DWG file of column foundation drawing.

