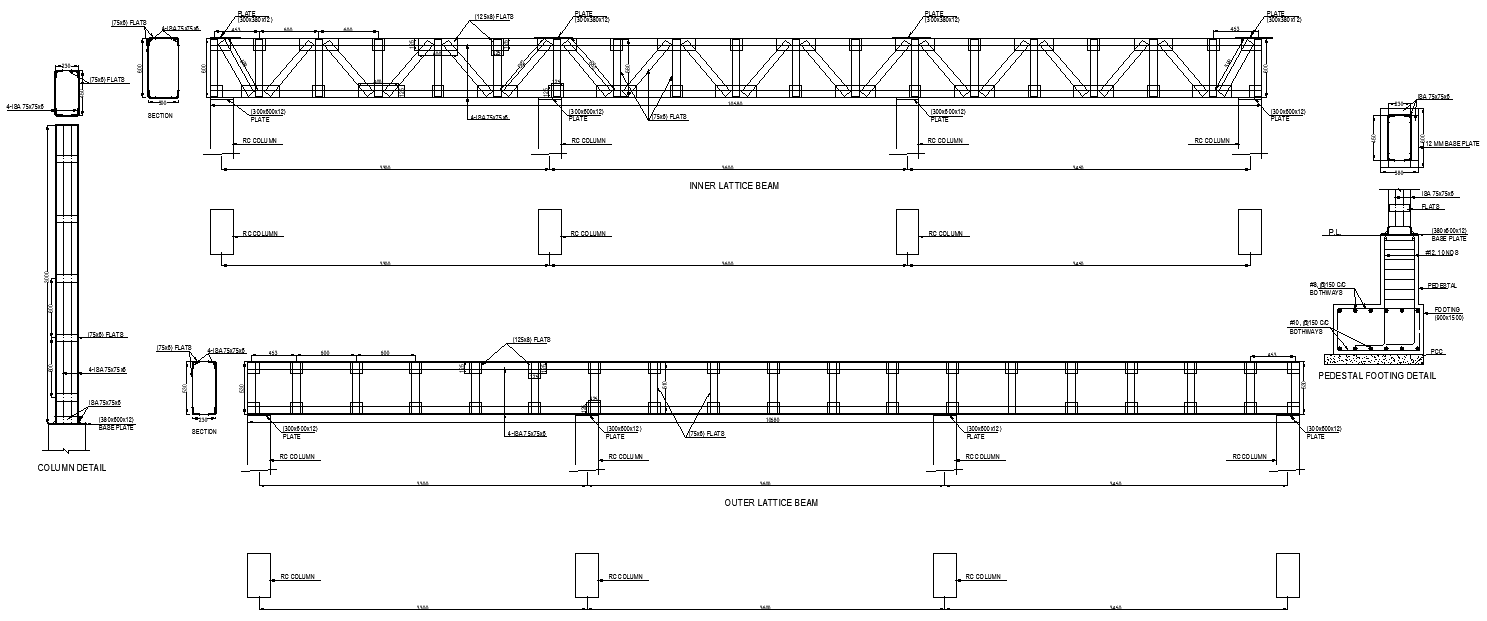Floor Beam Layout Details AutoCAD DWG File
Description
Download the full Floor Beam Layout Details in our AutoCAD DWG file, for all architects, engineers, and builders for the detailed layout of structural structural designs. The contents within this detail file are richly drawn to provide maximum information regarding floor beam arrangement crucial towards structural load distribution and integrity. Furthermore, look through our pedestal footing detail, offering specifications and dimension where really necessary to make foundation design. For construction professionals and designers, this file is perfect for making sure project planning and execution are successful. Download now and enhance your design workflow using high-quality, editable CAD files consistent with industry standards and ensuring greater efficiency of your projects.


