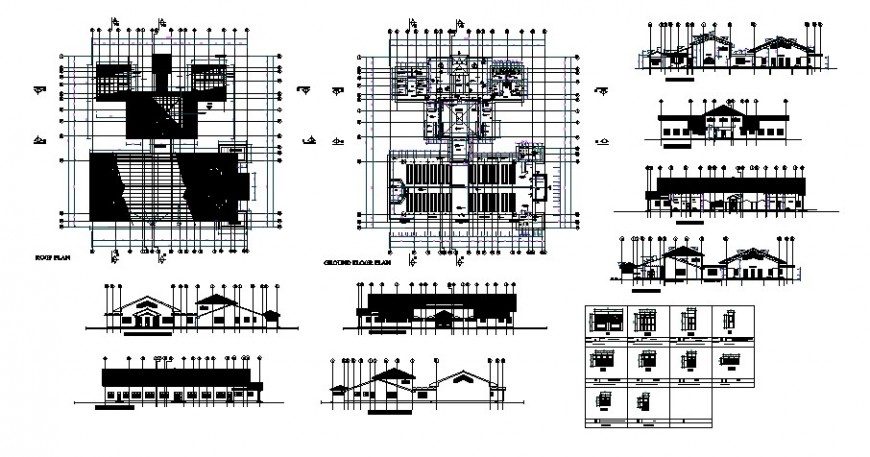Structural view of dining hall with kitchen plan and section in auto cad
Description
Structural view of dining hall with kitchen plan and section in auto cad dining hall plan include roof plan with concrete roof and steel truss with its support roofing sheet with kitchen plan include ramp receiving platform stage and wall view, section view include truss ridge cap and aluminum roofing sheet with necessary dimension.
File Type:
DWG
Category::
Construction CAD Drawings, Blocks & 3D CAD Models
Sub Category::
Building Structure CAD Drawings, Blocks & 3D Design Models
type:
Gold














