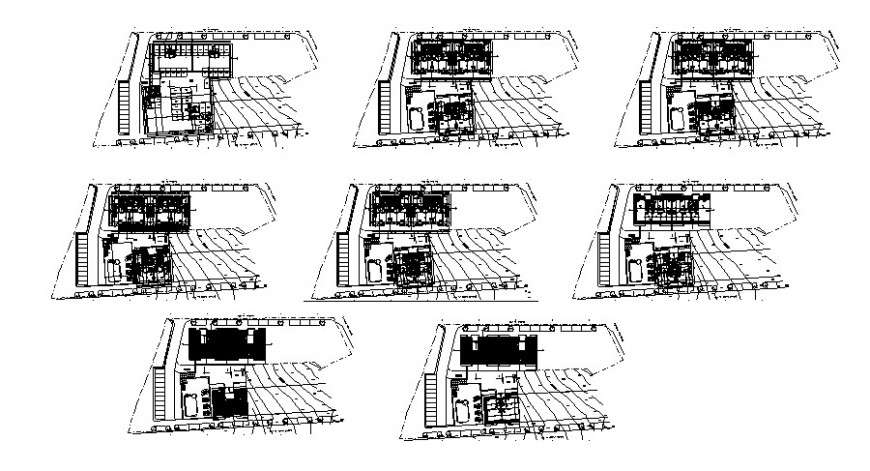Floor plan of housing project in auto cad file
Description
Floor plan of housing project in auto cad file floor plan include detail of area distribution and wall road way bedroom kitchen and washing area include detail of door position and flooring area detail with necessary dimension.

