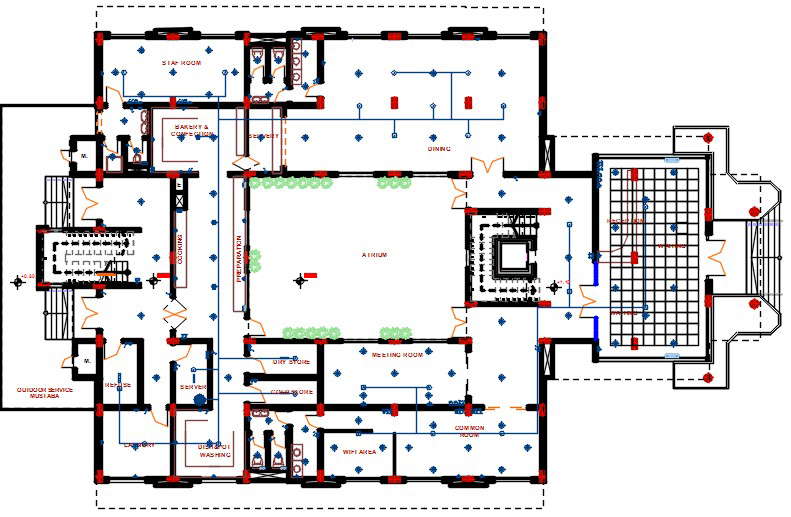Guest house
Description
Here is the autocad dwg of guest house,drawing includes propose layout of house,interior layout,guest house includes meeting room,common room,master bedrooms,waiting area,reception area,column layout,civil plan of guest house.

