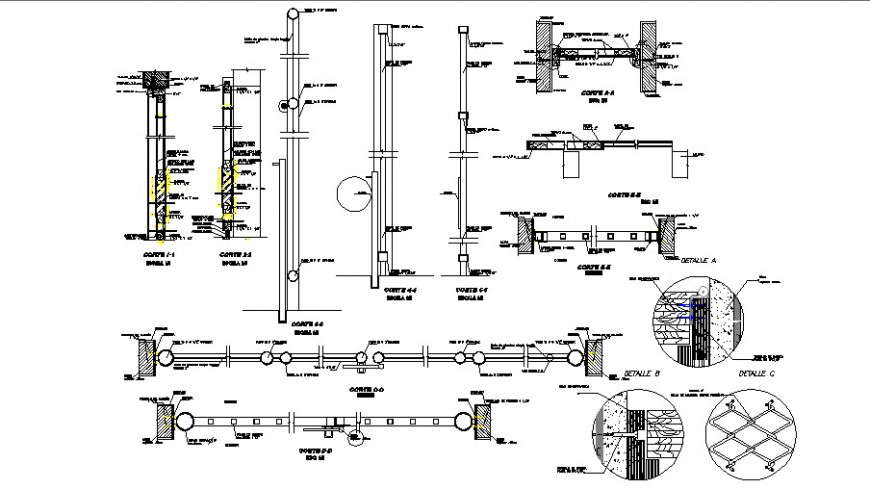Different window sectional view in auto cad
Description
Different window sectional view in auto cad its include detail of wall rotation interior and exterior side aluminum frame crude glass aluminum frame border cover Jibe for a window seal and necessary detail and dimension.


