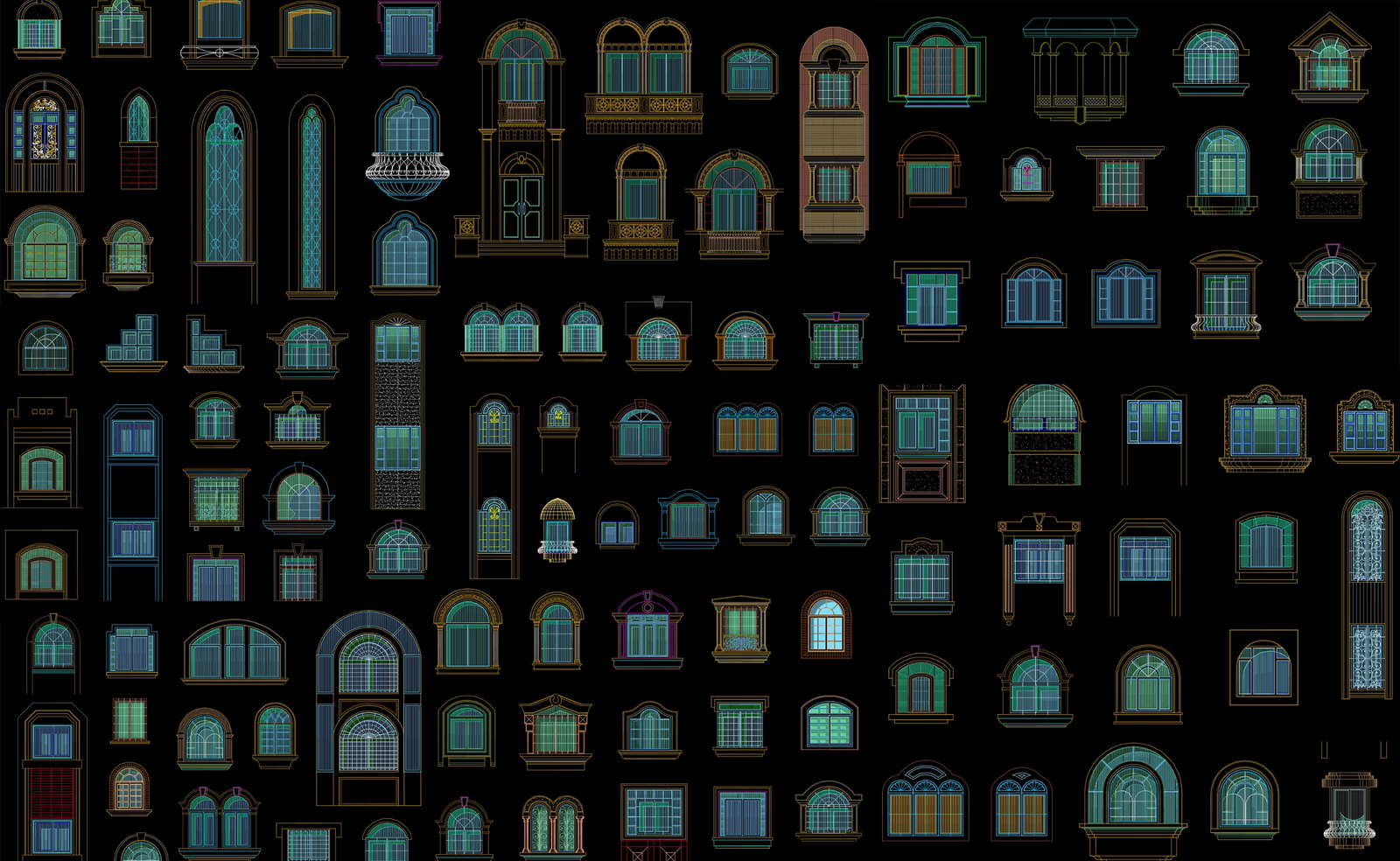
850 Type door and window design and detail (Autocad dwg files) include plan, elevations, sections, glass door detail, wooden door detail,Door and window hatch, Opening detail and sections, Door and window profiles detail, Heritage door design, main door and internal door design, metallic front and interiors window detail, Hear almost all design and detail of various type door and window. Hear all in autocad dwg files.