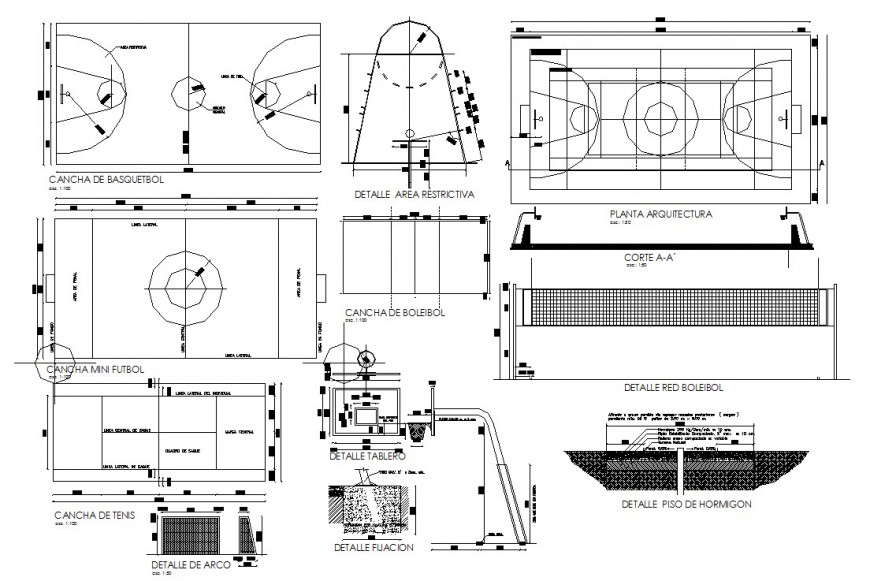Drawing of sports ground detail AutoCAD file
Description
Drawing of sports ground detail AutoCAD file which includes plan of basketball court, plan of football court, plan of a tennis court, board detail, detail of arco, details of volleyball court, volleyball network detail etc.

