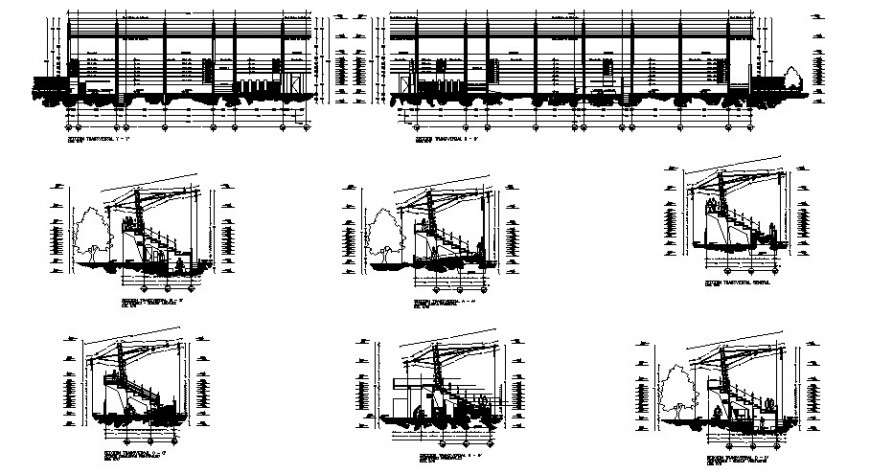Sports center sitting area section drawing in dwg file.
Description
Sports centre sitting area section drawing in dwg file. Different section drawing through the sports, sitting area arrangements, joinery and construction details, canopy roof section drawing, with section line, dimensions, and levels details.


