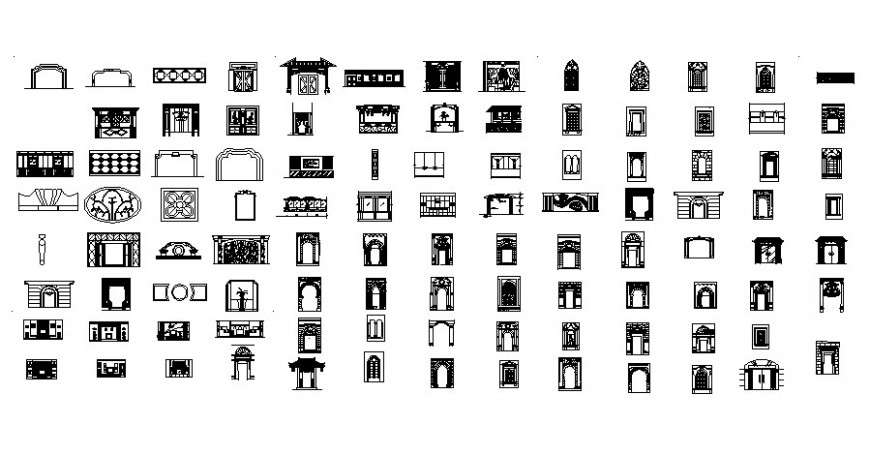Wall decoration design 2d view drawing autocad file
Description
Wall decoration design 2d view drawing autocad file that shows column blocks details with https://cadbull.com/?wall-carving-details-2d-view-drawing-in-autocad-softwaredetails and other details.


