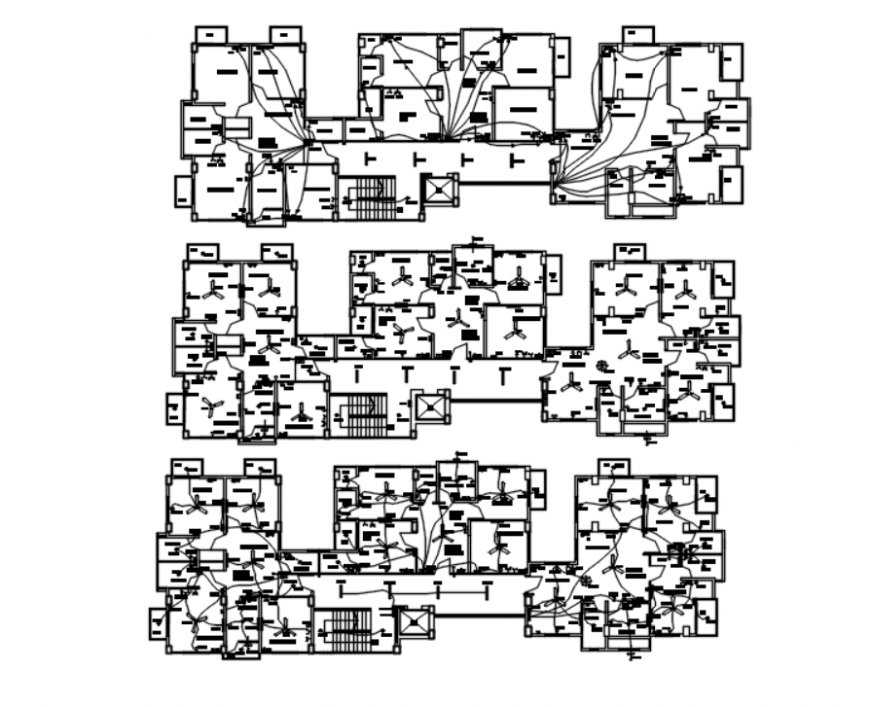Autocad file of the residential unit block
Description
Autocad file of the residential unit block which includes 1st to 8th-floor plan with details of the living room, kitchen, toilets, dining, bedroom, staircase, lifts etc and also includes an electrical layout with electrical fixtures and wires.

