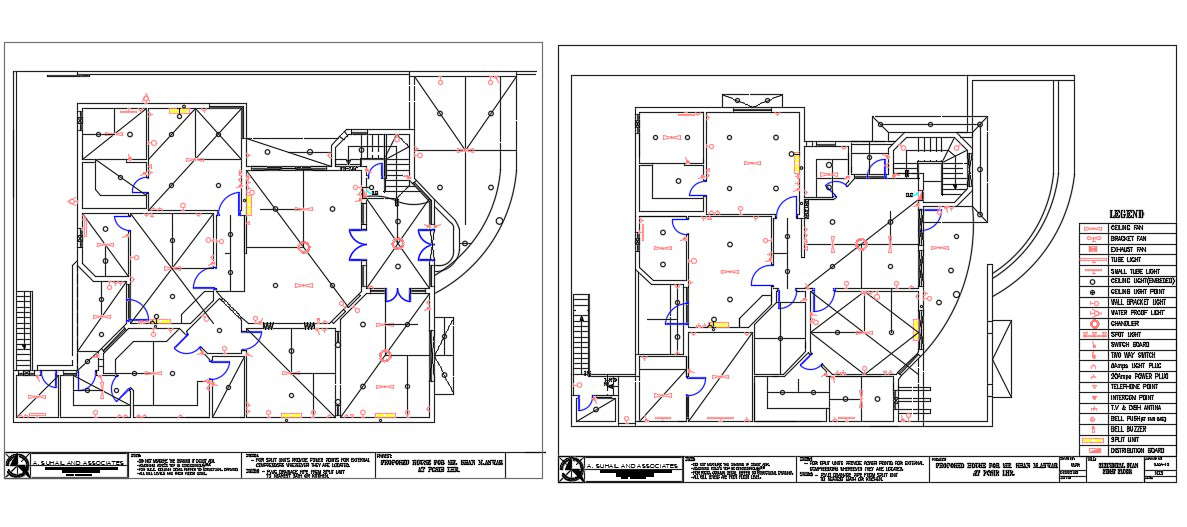
The architecture residence house ground floor and first floor electrical wiring layout plan design with electrical legend note detail. the power supply cables shall be single core and switch board, power outlets, lights fan/5amps outlets or control wiring detail. download 2 storey house electrical layout CAD drawing DWG file.