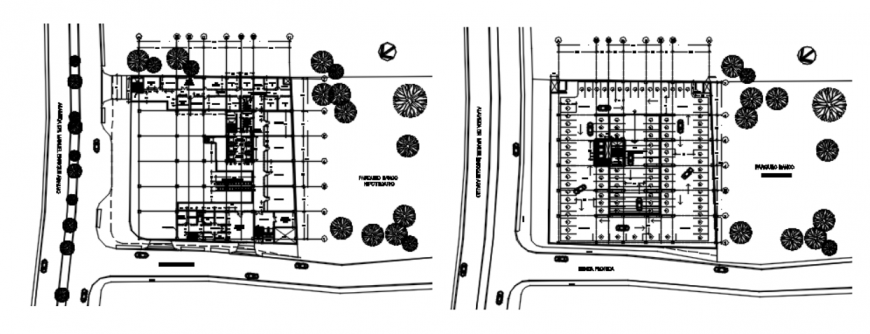Dwg file of office center
Description
.Dwg file of office center which includes a mezzanine plan with details of the counter,manager, lobby, local, scertery, records electrical staircase and also includes type parking plan with details of lift staircase details, parking etc.

