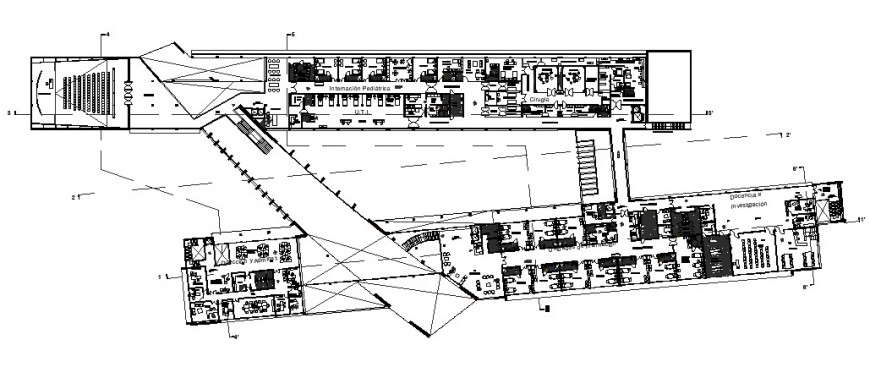High plan of hospital in auto cad software
Description
High plan of hospital in auto cad software include detail of area distribution wall classroom library Teaching and Investigation patient room office room medical surgery room assembly hall admin area with reception and office in plan.


