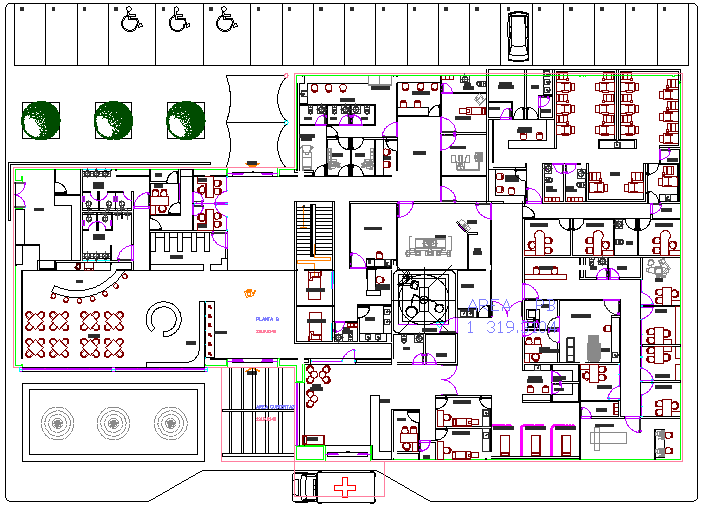The Architecture Layout of Hospital dwg file
Description
The Architecture Layout of Hospital plan Plan dwg file
The Architecture Layout of Hospital plan that includes report counter, reception area, waiting lobby, patient ward, dressing room, cleaning room, medical, recovery, x-ray room, exploration, toilets, doctor's cabin, car parking, cafeteria, wheel chair, garden, operation hall and much more of hospital design.

