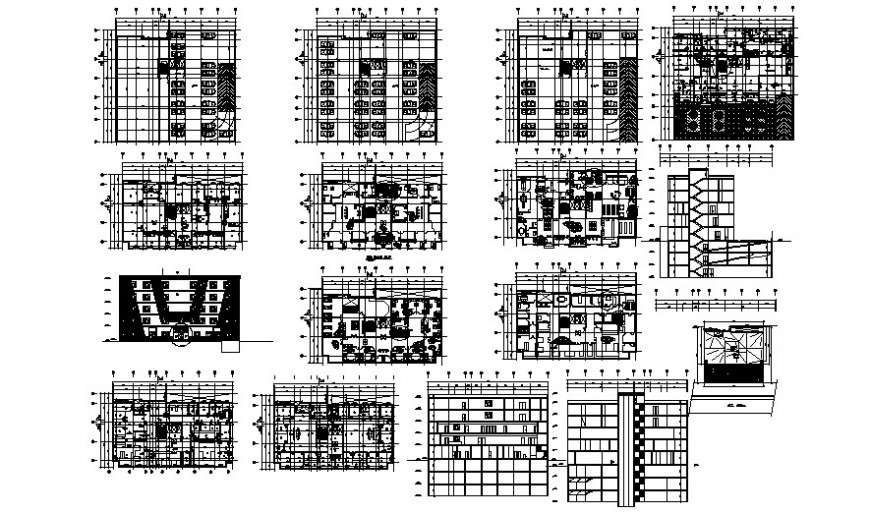Multistory building work plan elevation and section dwg file
Description
Multistory building work plan elevation and section dwg file that shows a work plan of building with different sides of elevation and section of the building. Parking space and other details of the building area also shown in the drawing.


