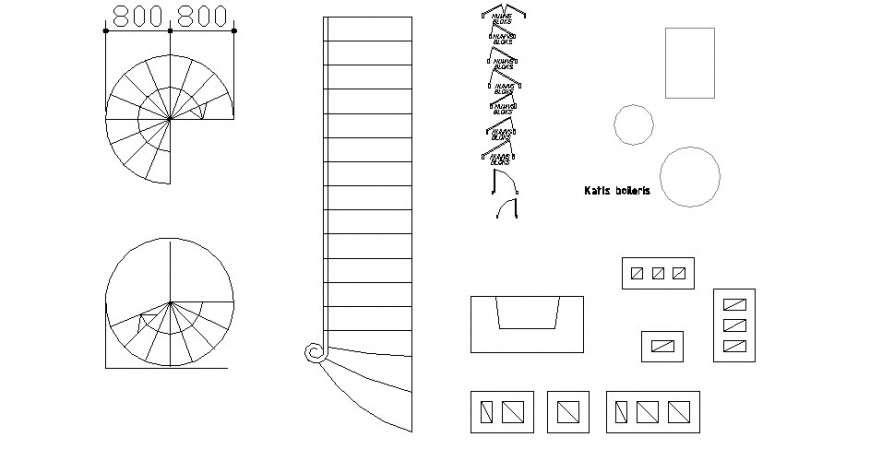Multiple staircase, tile and interior blocks cad drawing details dwg file
Description
Multiple staircase, tile and interior blocks cad drawing details that include a detailed view of staircase, tiles, railing etc with colours details and size details, type details etc for multi-purpose uses for cad projects.

