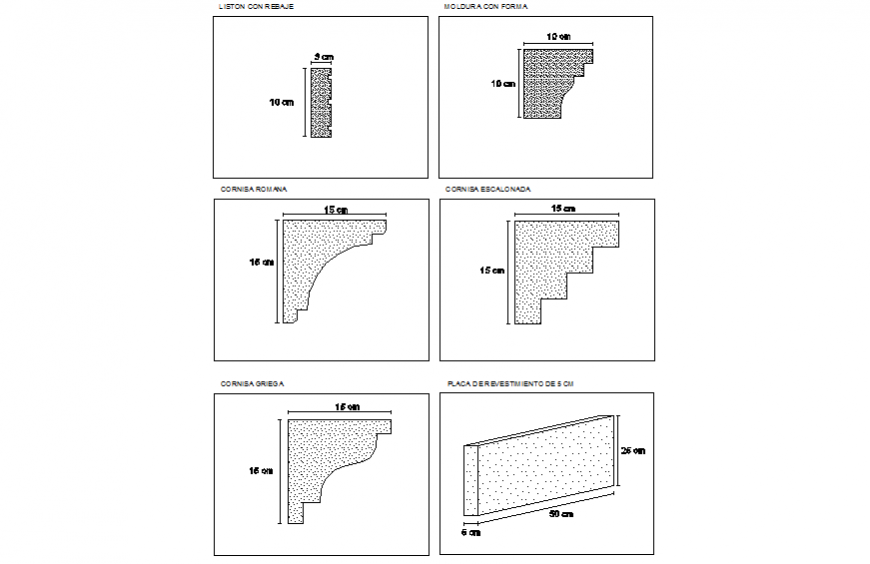Molding with shape 2 d detail dwg file
Description
Molding with shape 2 d detail dwg file, dimension detail, naming detail, concrete mortar detail, line plan detail, not to scale detail, isometric view detail, line plan detail, arc shape detail, thickness detail, bolt nut detail, etc.

