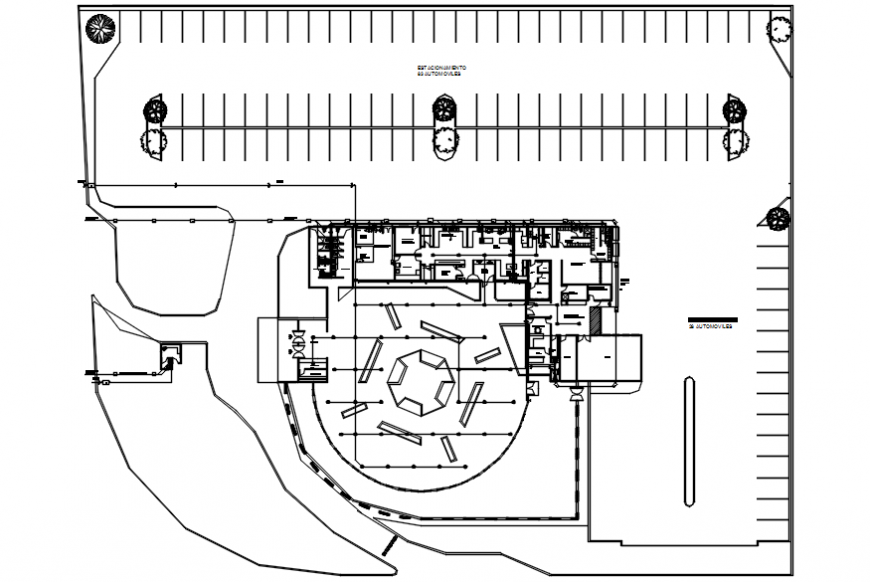Hotel architecture plan in AutoCAD file
Description
Hotel architecture plan in AutoCAD file plan include detail of wall and door position main entrance elevator view, reception area dining area washing area and customer room kitchen and meeting room and door and tree position.


