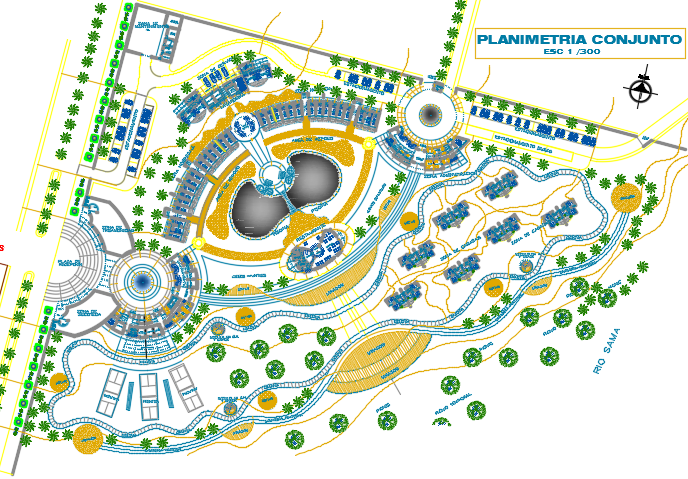Hotel Design
Description
Hotel Design dwg file with in-out way reception,admin office,washing area,admin office,electric room,rooms,kitchen,dining area,walking way,deposit counter in hotel design.
File Type:
DWG
Category::
Architecture
Sub Category::
Hotels and Restaurants
type:

