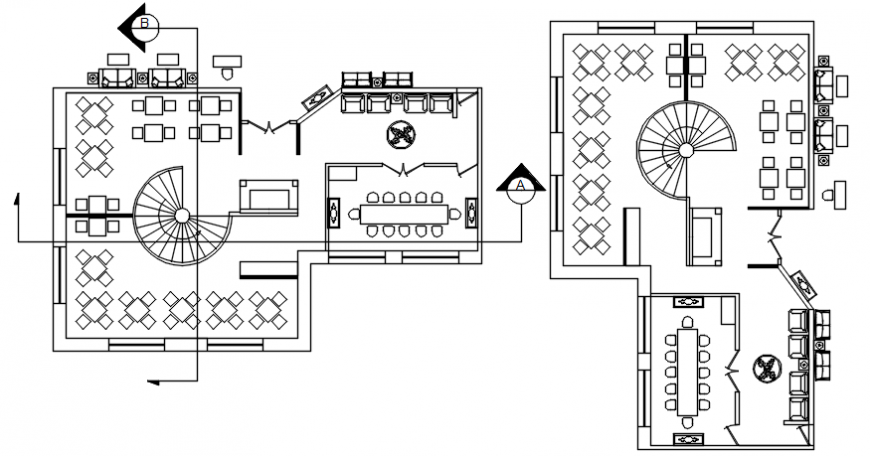Hotel general architecture plan in AutoCAD file
Description
Hotel general architecture plan in AutoCAD file plan include detail of wall and door position main entrance elevator view, circulation area dining area washing area and customer room kitchen and meeting area.


