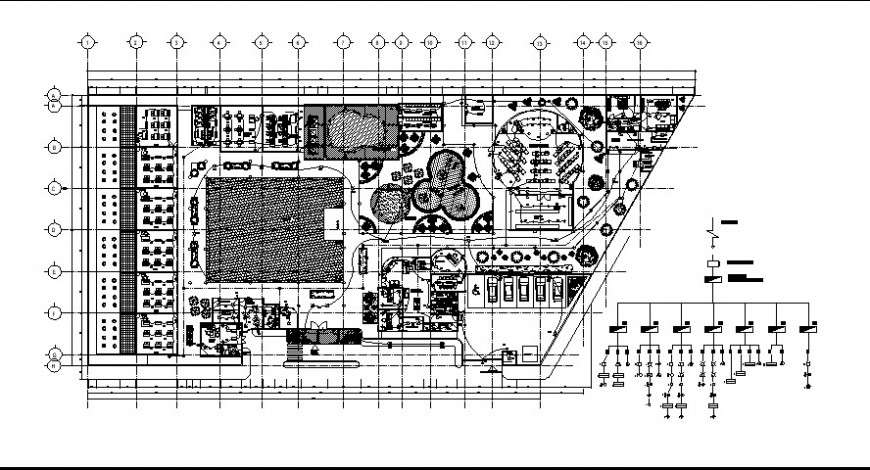layout plan of a hotel 2d details
Description
layout plan of a hotel dwg file, here there is layout plan of hotel, containing all details, furniture , landscape, space, luxurious hotel design in auto cad format
File Type:
DWG
Category::
Architecture
Sub Category::
Hotels and Restaurants
type:

