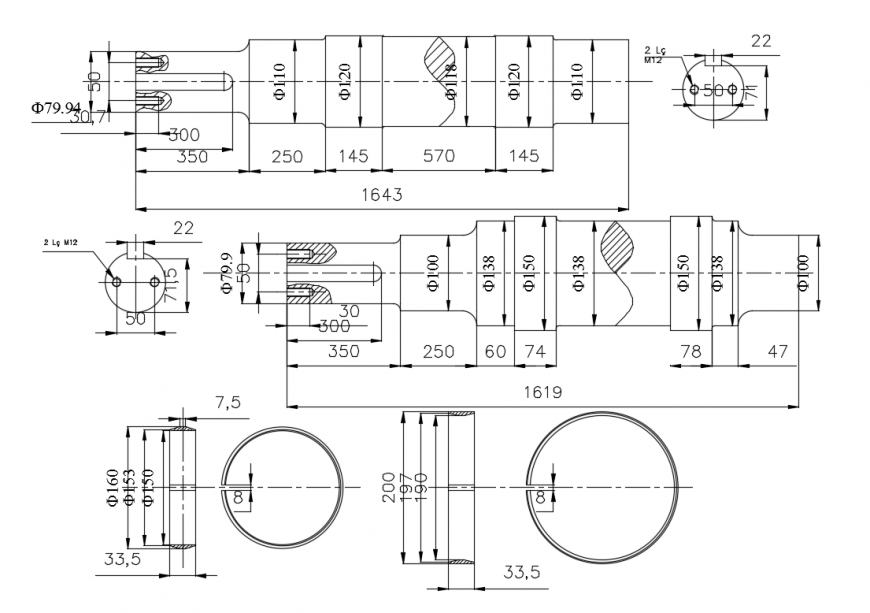Machinery drawing detail in DWG File
Description
Machinery drawing detail in DWG File, Machinery drawing detail in DWG File in detail in autocad Software & All dimension mansion in thid drawing file,
File Type:
DWG
Category::
Mechanical and Machinery
Sub Category::
Mechanical Engineering
type:

