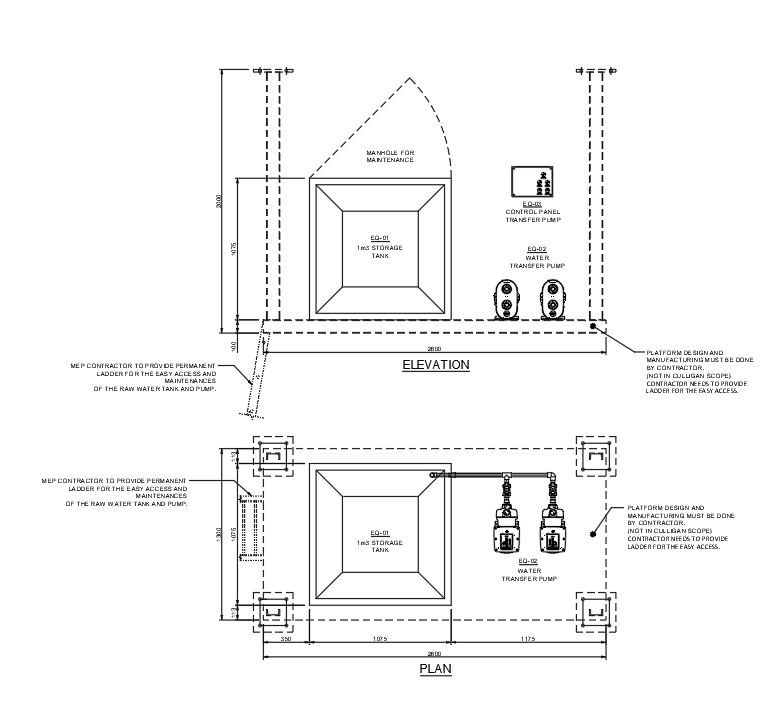Detailed Water Transfer pump System of Elevation in plan AutoCAD DWG Drawing
Description
Explore the intricacies of our advanced Water Transfer Pump System through a meticulously crafted Elevation Plan in AutoCAD. This user-friendly drawing provides a detailed insight into the pump system's elevation, ensuring clarity and precision. Access the AutoCAD files, CAD drawings, and DWG files seamlessly to enhance your understanding of this innovative technology. Dive into the world of efficient water transfer with our comprehensive and easily navigable design.


