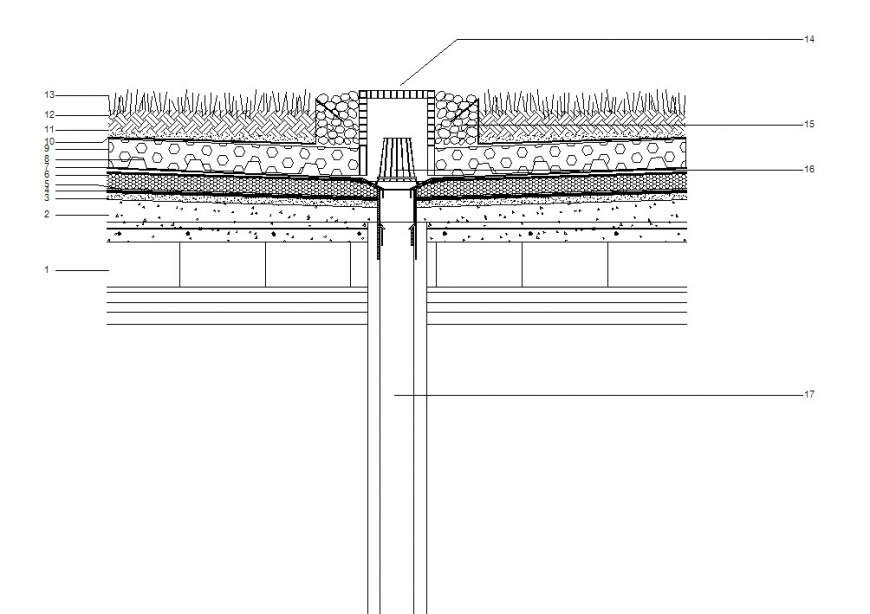Underground pipe system detail 2d view CAD block layout autocad file
Description
Underground pipe system detail 2d view CAD block layout autocad file, ground level detail, landscaping grass detail, topographical soil level detail, hatching detail, stone detail, not to scale drawing, etc.


