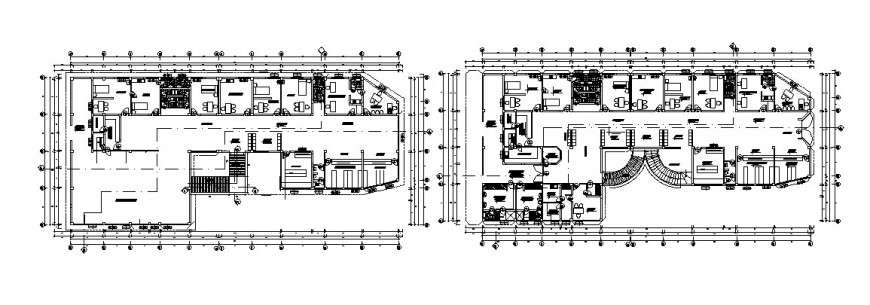Hotel plan with its suit room in AutoCAD file
Description
Hotel plan with its suit room in AutoCAD file plan include area distribution and entry way reception dining area and washing area with customer suit room and lobby and door position with necessary dimension.

