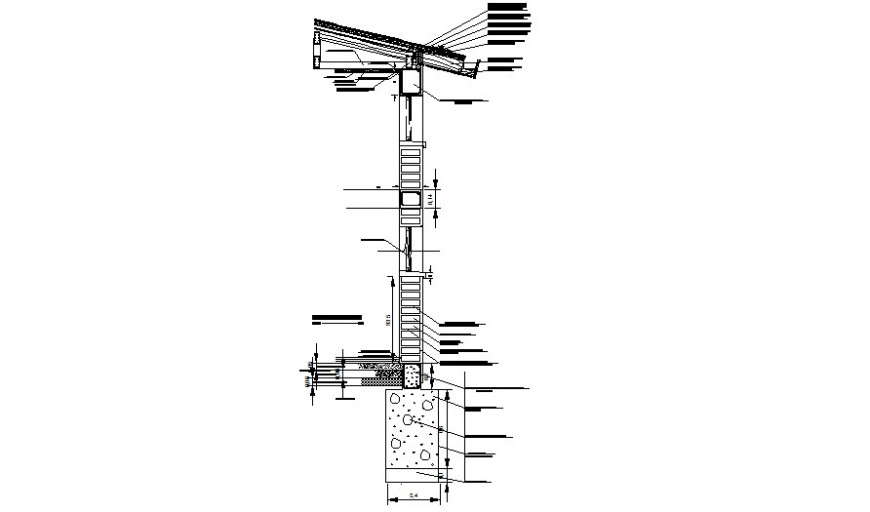Roofing wall sectional structure 2d view autocad software file
Description
Roofing wall sectional structure 2d view autocad software file that shows footing structure details with concrete masonry details and roofing structure details along with naming texts details and dimension details.

