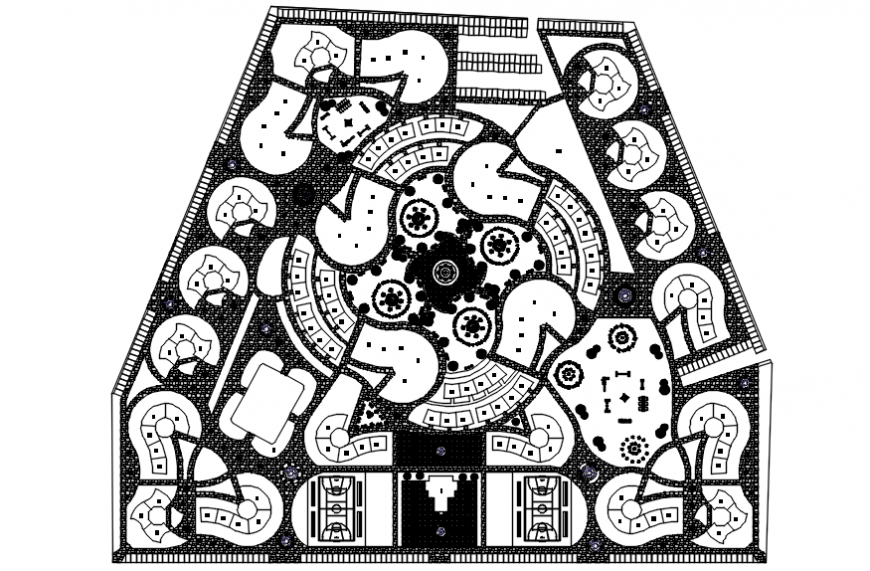Plan of apartments in auto cad software
Description
Plan of apartments in auto cad software its include detail of area distribution and door position and wall view, drawing room bedroom kitchen and washing area balcony and store area with other floor detail.

