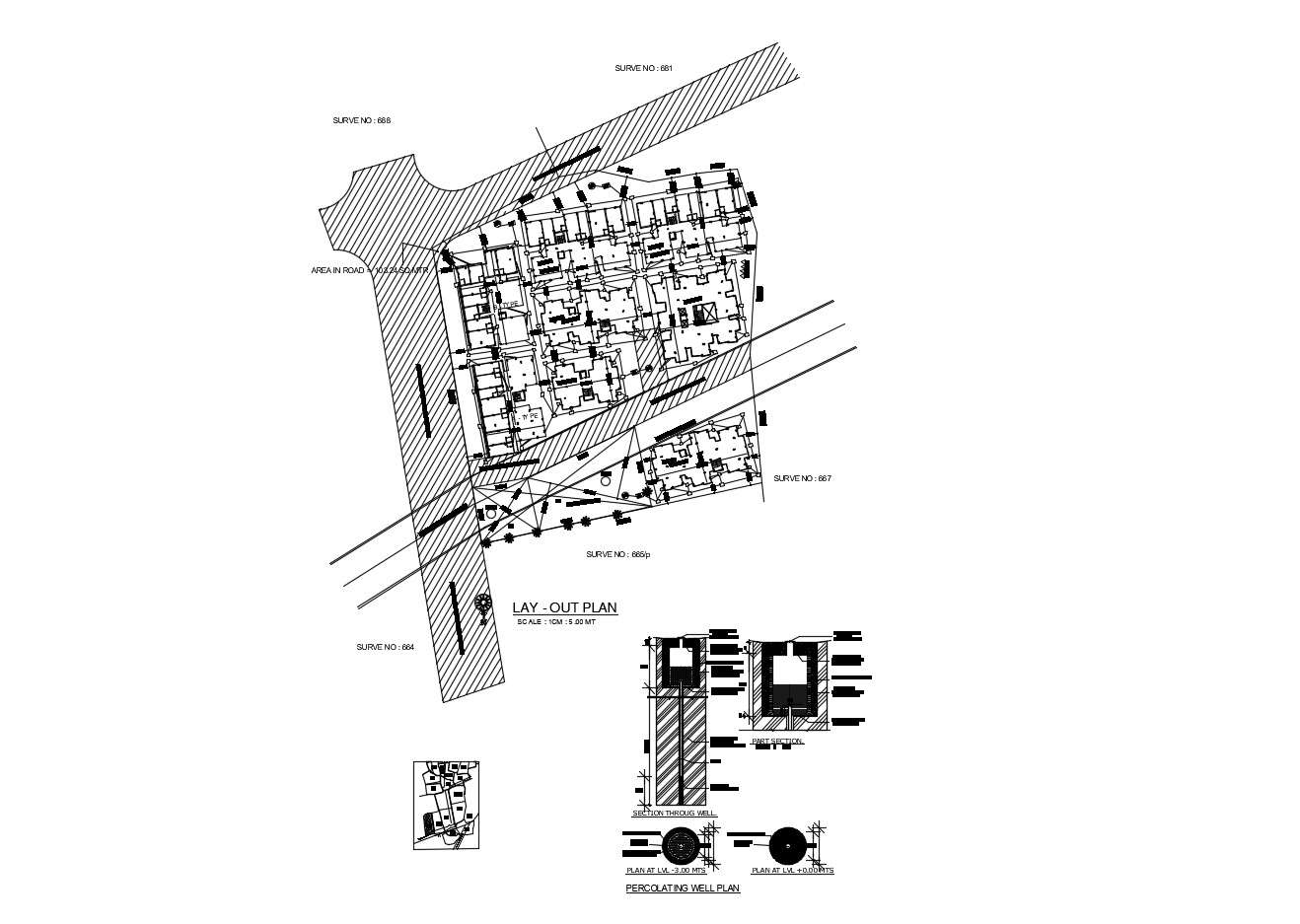Small Apartment Plan In DWG File
Description
Small Apartment Plan In DWG File which provides detail of the key plan, detail of percolating well plan, detail dimension of the drawing-room, bedroom, toilet, bathroom, etc it also gives nearest road detail.


