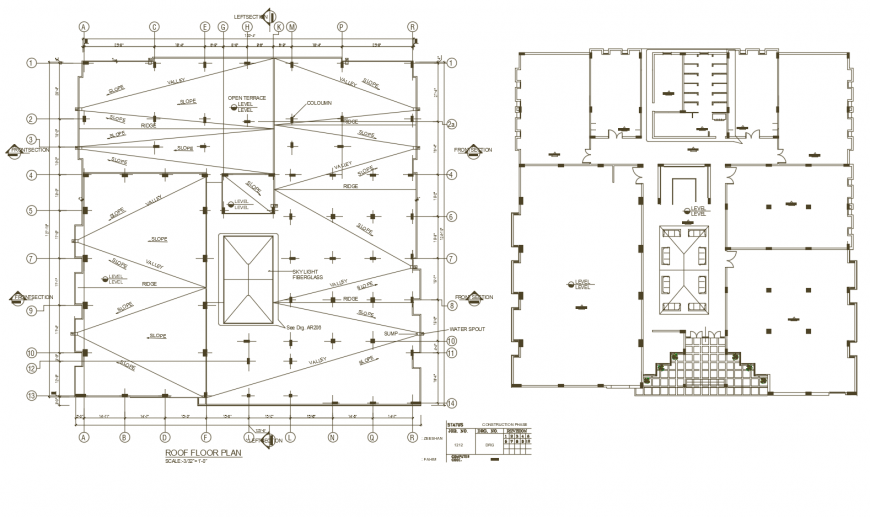Roof floor plan of Gymnasium in auto cad file
Description
Roof floor plan of construction view in auto cad file roof plan include wall and area distribution with slope column valley sky light fiber glass ridge and column position and air way area with necessary dimension in plan.

