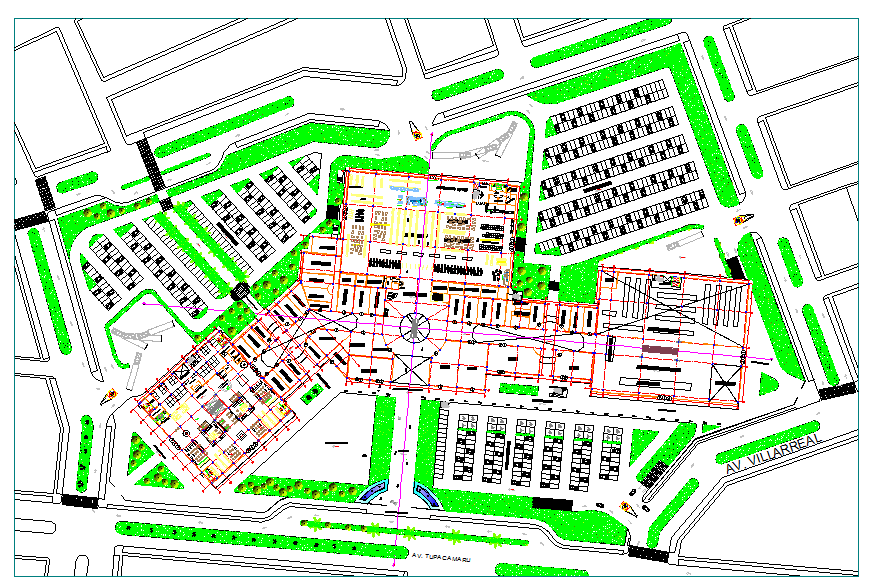Shopping Centre Lay-Out
Description
Shopping Centre Lay-Out DWG file, This shopping centre design draw in autocad format. This type of property falls somewhere between residential and industrial property. Shopping Centre Lay-Out Download file, Shopping Centre Lay-Out Detail.


