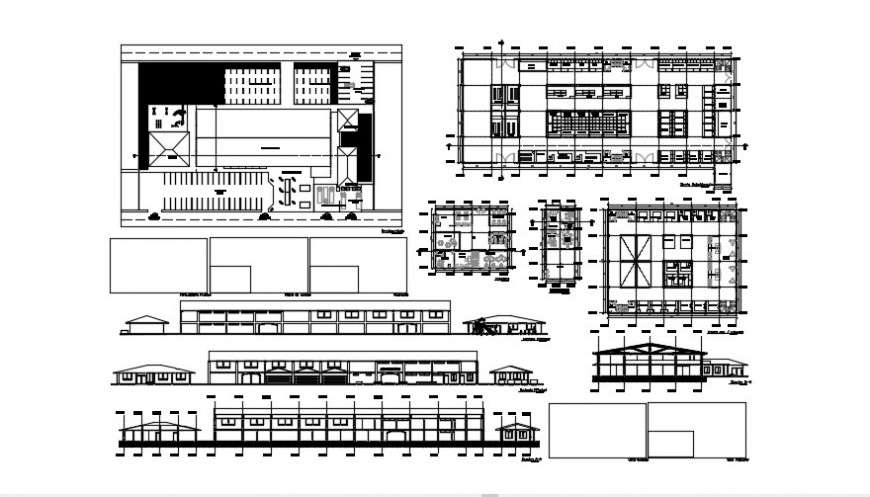2 d cad drawing of food market elevation auto cad software
Description
2d cadcdrawing of food market elevation autocad software detailed with food market with all required details with row wise market and all with particular sides and other detailed with small store area and other relevant area with common toilet area and plan exected with house elevation

