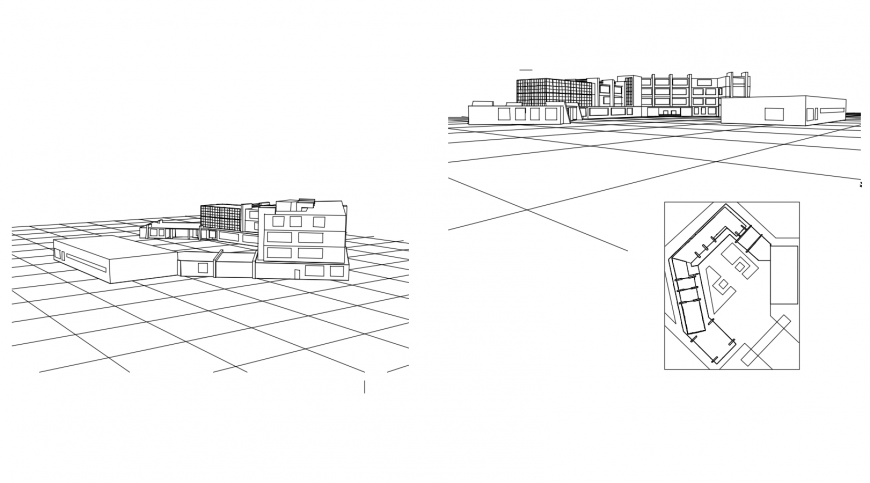Isometric view of hotel in auto cad software
Description
Isometric view of hotel in auto cad software isometric view include detail of flooring area and view of hotel building with wall and wall support entry way door and window glass type material wall in hotel building with terrace area of hotel.

