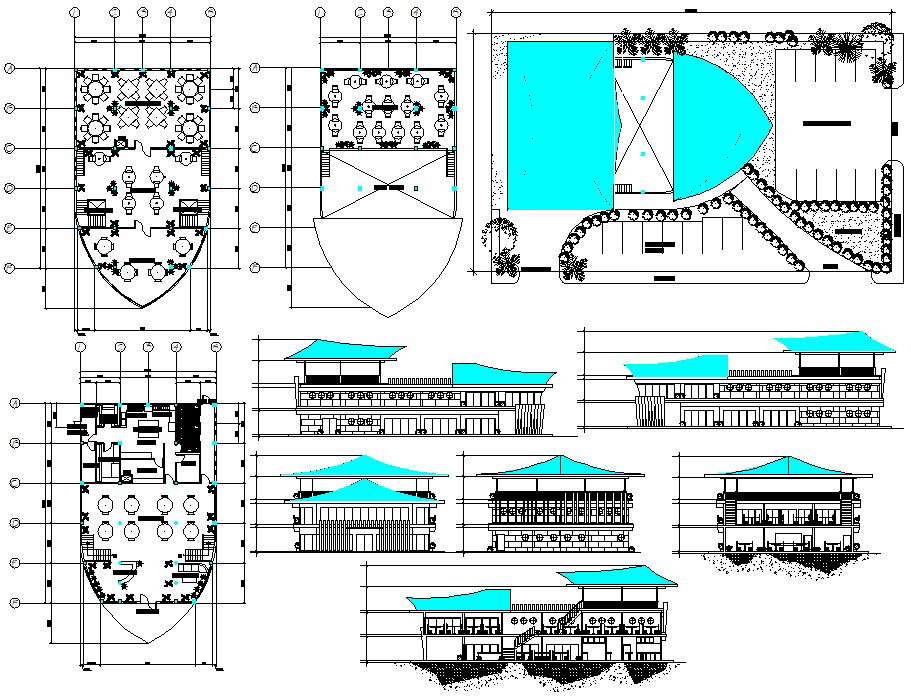Restaurent Project Plan DWG File
Description
Restaurant Project Plan DWG File; the architecture ground floor plan and first floor with furniture detail, section plan and elevation design of restaurant project. download AutoCAD file and use it for your restaurant CAD presentation.

