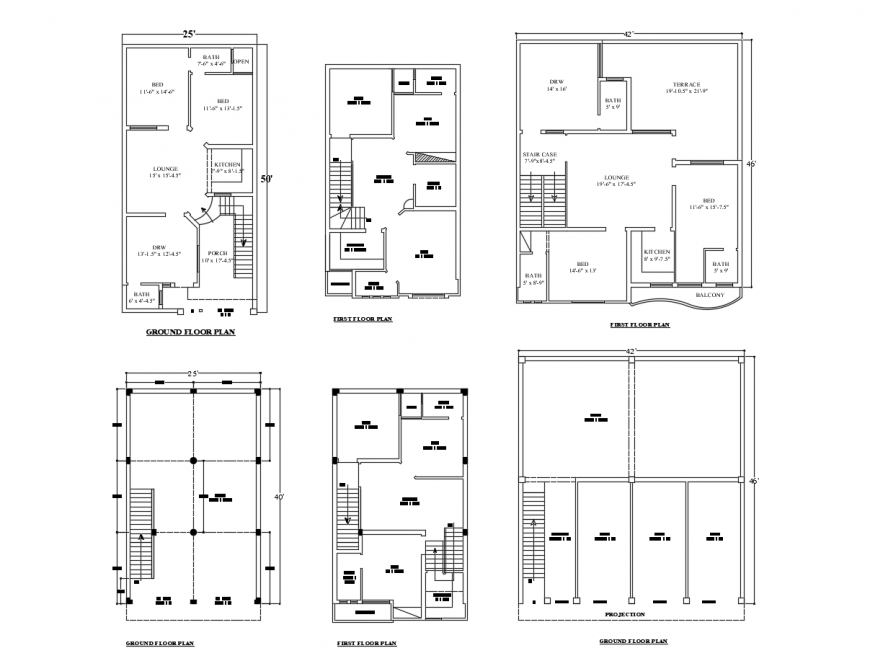Housing floors plan in auto cad software
Description
Housing floor plan in auto cad software plan include area distribution tree view parking area main entrance bedroom kitchen washing area and dining area door position view with wall and important dimension in view.

