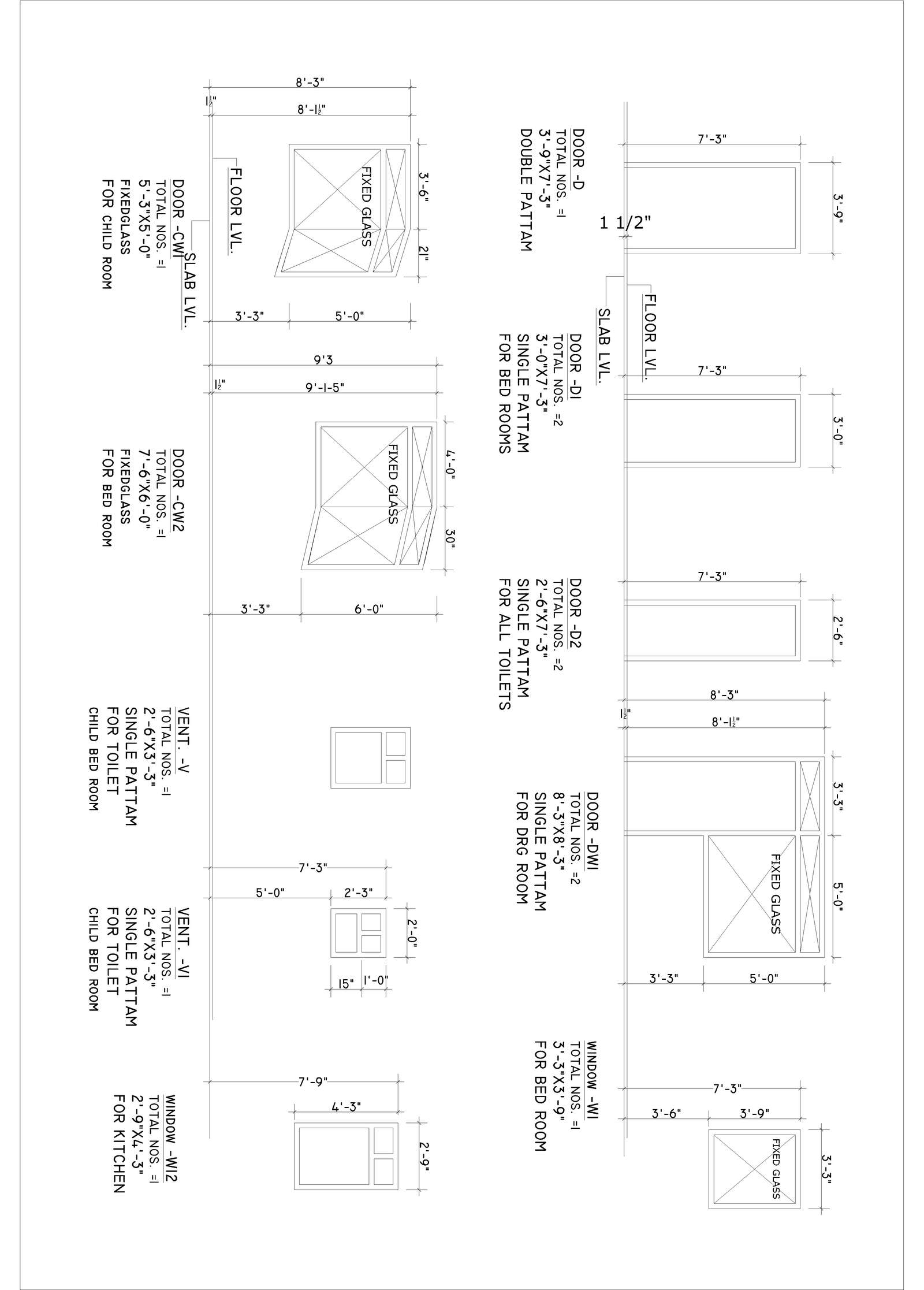DOOR WINDOW DESIGNS
Description
DOOR WINDOW DESIGNS
DOOR WINDOW DESIGNS.
DOOR WINDOW DESIGNS
DOOR WINDOW DESIGNS
DOOR WINDOW DESIGNS
DOOR WINDOW DESIGNS
DOOR WINDOW DESIGNS
DOOR WINDOW DESIGNS
File Type:
DWG
Category::
Architecture
Sub Category::
House Plan
type:

