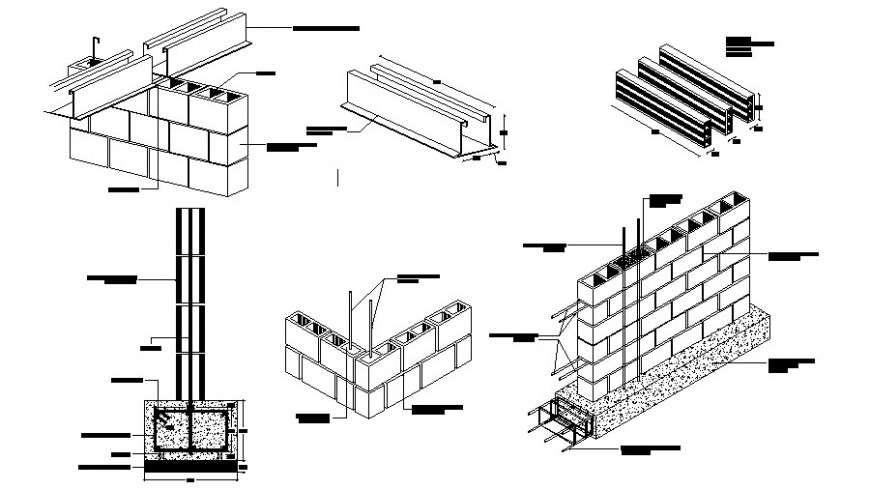
Brick masonry wall construction details autocad file that shows an isometric view of brick masonry wall details along with the brick standard size of 20*10*10 cm with reinforcement details concrete masonry details with angle sections details also included in drawings.