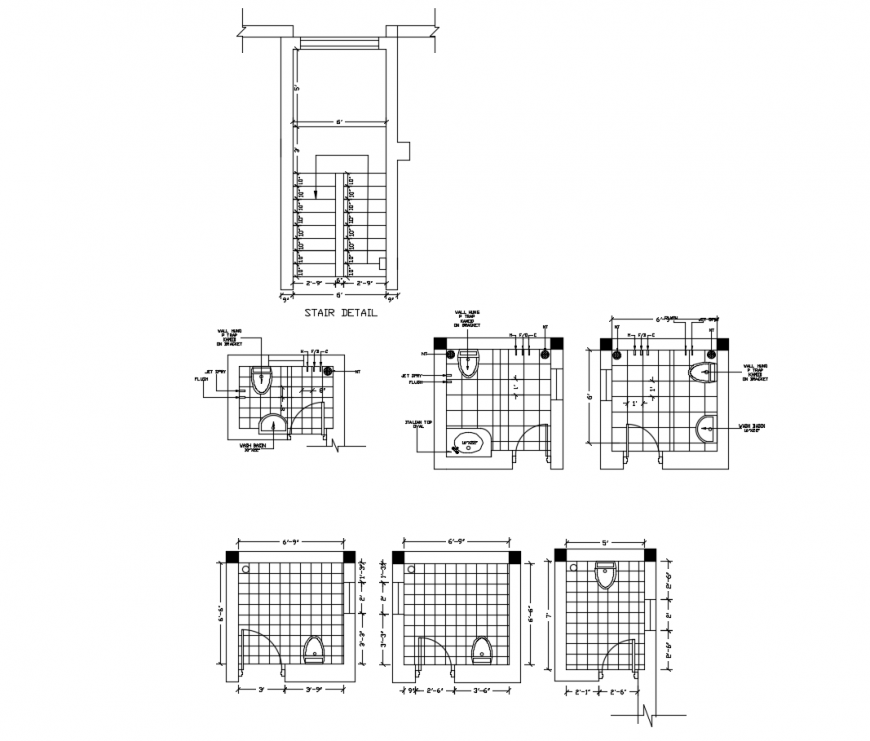Bathroom floor plan with detail of stair in AutoCAD file
Description
Bathroom floor plan with detail of stair in AutoCAD file plan include detail of wall area distribution flooring of tiles and view of washing area and door water line and wash basin and important dimension in plan.

