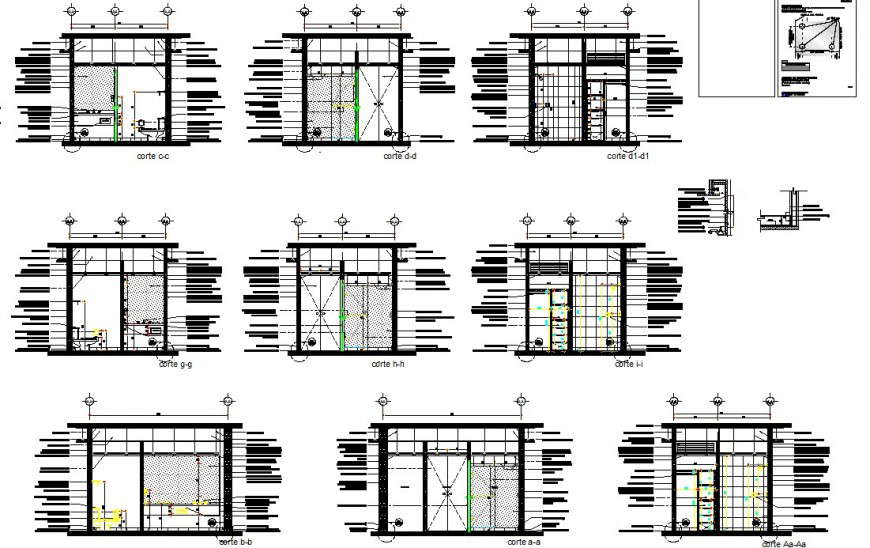Front elevation of bathroom details file
Description
Bathroom elevation detailing . this file contains all sides elevation of bathroom with furniture detailing , wc detailing and tiles and faucets and fittings and bath tub detailing is also shown in auto cad format

